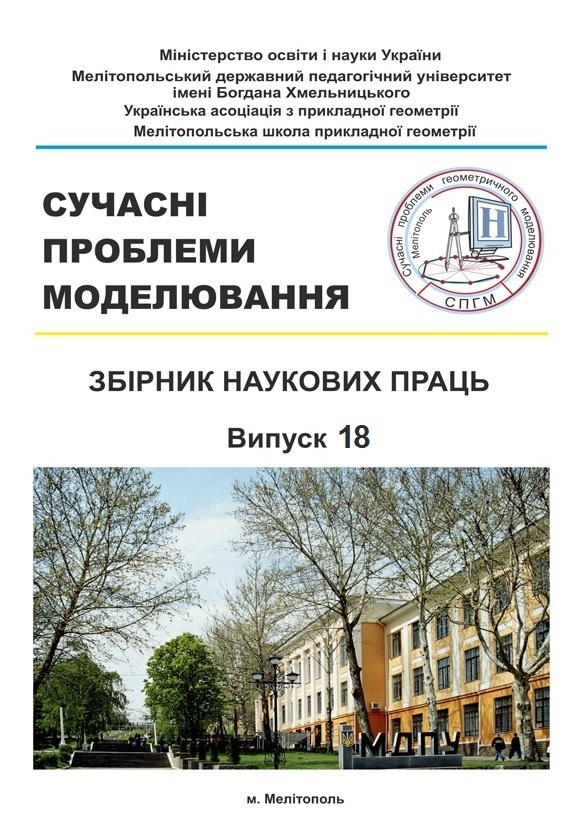STRUCTURAL MODEL OF DESIGN OF VISIBILITY IN AUDITORIUMS AND CONSTRUCTIONS
Abstract
Based on the analysis of standart and scientific literature on design of visibility the structural model of design of visibility in auditoriums and constructions is developed.
The model is represented by the oriented graph in space of the relations who contains 26 tops and 39 edges from which 38 is arches.
Set of tops of the graph make: hall function or constructions; the zone of accommodation of the audience concerning subject to observation; distance from the focal point to the back of the chair of the 1st row; quantity of rows; convenience and speed of filling and release of the hall; capacity of the hall or construction; row depth; anthropometrical data; new construction; reconstruction; exceeding of the beam of sight; anthropometrical exceeding; placement focal and alternative focal points; placement of the floor of the first row; way of raising of rows; height of the focal point over the floor of the 1st row; height of the alternative focal point over the floor of the 1st row; heights of stair risers of rows; technological effectiveness of the device of rows construction; use of the alternative focal point; height of raising of rows; hall volume; expenses on heating; availability, width and placement of cross pass; the form of rows in the plan; cost of rows construction.
In article it is shown how the top of the graph - hall or constructions function - brings the designer to the relevant standards of design where there is information concerning visibility design: zone of placement of places for the audience, exceeding of beam of sight, limits of change of depth of row, placement focal and alternative focal points, placement of floor of the first row.
Further tops of the graph, which they influence, and tops of the graph, which influence them are given, and the nature of influence is explained. Those which influence lifting height of rows are distinguished from all tops. It: exceeding of beam of sight, row depth, quantity of rows, distance from focal point to back of chair of the first row, height of focal point over floor of the 1st row, height of alternative focal point over floor of the 1st row, way of raising of rows, form of rows in the plan, availability, width and placement of cross pass. In turn, lifting height of rows influences the hall volume, cost of rows construction and use of alternative focal point. The volume of the hall influences expenses on its heating. Keywords: geometrical model, row depth, visibility, lifting height of ranks, height of the stair riser, height of focal point, zone of placement of places for the audience, seating capacity, the oriented graph, exceeding of beam of sight, cross pass, way of raising of ranks, focal point, alternative focal point, form of ranks in the plan.




