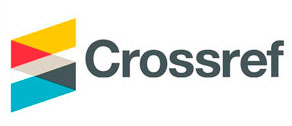PRINCIPLES OF WORKING WITH THE POINT CLOUD IN THE REVIT ENVIRONMENT
Abstract
This article discusses the principles of working with a point cloud, the processes of creating a digital three-dimensional image using the technical means of laser scanning and the software of these means.
Laser scanning offers significant potential for time and cost savings, especially in challenging construction site conditions - for those with variable or difficult terrain, underground areas, access problems, or other risks.
Comfortable work with data of cloud points in 3D space Autodesk Revit allows quick adjustment of visibility, accessible path of range and sections, convenient work with reference planes. A point array usually behaves like a model object in Revit, and is reflected in various modeling types (for example, in 3D, in plans and in sections). With their help, you can select, move, rotate, copy, delete, symmetrically display objects.
Point clouds are generated as output from 3D survey devices. This process is a challenge to modern computing infrastructure and design processes. They are difficult to calculate and their processing is complex in terms of software.
Point clouds are a relatively new geometric class that was only introduced in the 2000s. Since then, only specialized software has been able to process them at a reasonable speed. The current market for point array software is geared towards professionals in the engineering and surveying industry. Leading software from 3D laser manufacturers, CAD manufacturers. Currently, design and engineering processes cannot take place in point clouds, requires converting them to CAD formats using software such as Revit.
The result of these processes is either a digital model in a format that can be directly edited in a CAD package (for example, polygon, Nurbs or BIM formats), or a processed point cloud that can be read with some architectural modeling programs such as Recap for Autodesk, Revit. Design environments do not provide for further interaction with the point array.
Key words: point clouds, automated systems for processing scan results, laser scanning, Revit software, three-dimensional model.




