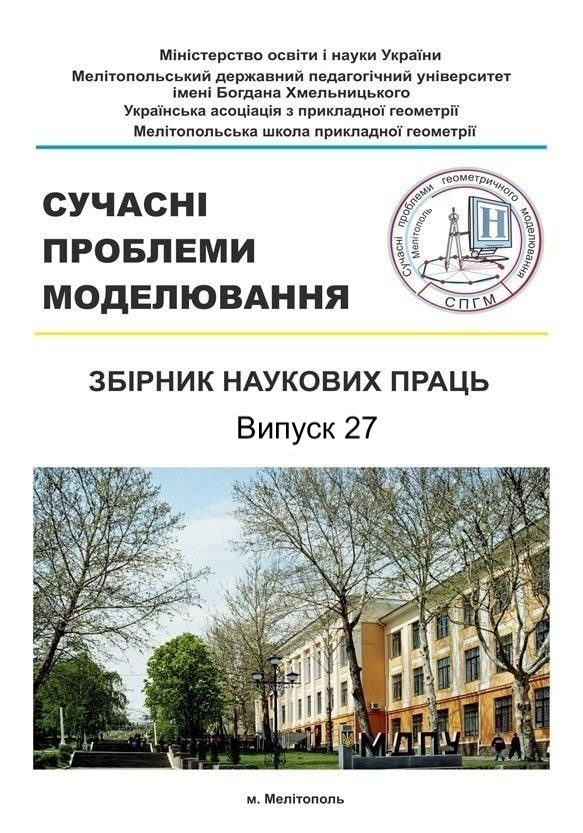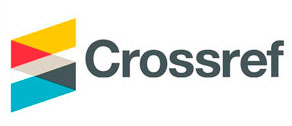CREATING DRAWINGS WITH SOLIDWORKS IN THE COURSE "ENGINEERING GRAPHICS AND CAD SYSTEMS"
Abstract
The method of creating images using SolidWorks tools when studying the course “Engineering Graphics and CAD Systems” is considered. Using the example of a specific task, the main stages of drawing up drawings using the SolidWorks graphics package are considered. The main stages of drawing up drawings using the SolidWorks graphics package, including remotely in the web conference mode in the ATUTOR system, are considered. Having received a task according to their option, students first work on implementing a project idea in SolidWorks in order to effectively use parametric modeling tools, which will determine the behavior of the model when making certain changes. This approach is focused on performing a specific task. In the process of performing it, students pay main attention to studying the procedures necessary to ensure the solution of the task. This allows them to quickly reflect their ideas in sketches, experiment with elements and dimensions, and also build models and similar drawings, which is more reminiscent of working in a real workshop on real machines. At the first stage, students build a sketch of the base model using three main projection planes. The base part is set first and all subsequent references are added relative to it. The simplest form is built on the base plane, to which various operations are applied. The following stages of image creation, depending on the task, include rotation, extrusion, section cut and trajectory cut, as well as the construction of rounding, mirroring of the object, thin-walled elements, threads and much more. At the final stage of design, after building a solid model, students automatically receive drawing sheets with images of all basic views, sections and cuts. Since SolidWorks supports an associative relationship between drawing sheets and solid models, students at this stage of design study the effect of changing the dimensions on the drawing sheet on the automatic reconstruction of all structural elements of the three-dimensional model that are connected by these dimensions and, conversely, the modification of the corresponding two-dimensional drawing sheets when changing the solid model. The working drawing sheet is printed together with its solid representation in one of the isometric views.
Keywords – modeling, web conference, distance learning, engineering graphics and CAD systems, computer graphics, Atutor program, SolidWorks.




