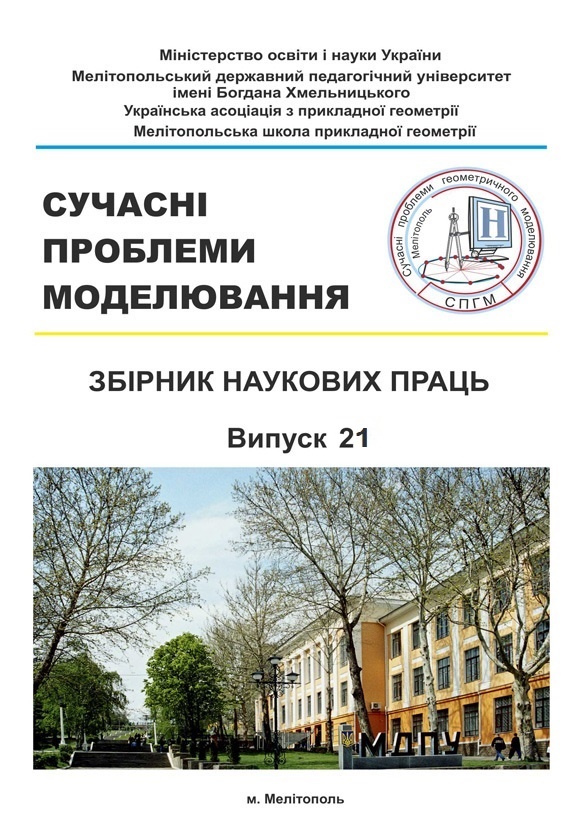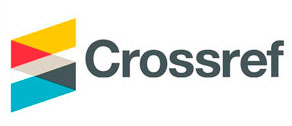EXPERIENCE OF THE AUTODESK REVIT PACKAGE INTRODUCTION FOR MODELING BUILDINGS AND STRUCTURES INTO THE EDUCATIONAL PROCESS
Abstract
Today, the market requires implementation the study of new design technologies (BIM) in the education system and the creation of reporting documentation based on them. At the beginning of 2021, the order of the Cabinet of Ministers of Ukraine №152-r [1] was approved in terms of measures to implement the Concept of implementation of construction information modeling technologies (BIM-technologies) in Ukraine, in particular, item 10 "Provision of training (advanced training) BIM-technologies in construction". There is a request to introduce consideration of the essence of BIM-modeling, its theoretical foundations and tools into the curricula of architectural, construction, mechanical and technological profile of the faculties. Essentially to start from the first courses of study in the disciplines related to information technologies, engineering and computer graphics, the basics of engineering design to introduce topics related to the conceptual apparatus, theoretical foundations, the essence of BIM-modeling and the study of its tools. .
Studying discipline descriptive geometry and engineering graphics, the students receives information on the formation of surfaces, their typology and interaction, learns to use the possibilities of geometric modeling in solving engineering and architectural and construction problems arising in design. Computer Graphics Department of ICG KhNADU for many years teaches computer programs from Autodesk: AutoCAD, Inventor, Civil, and from 2019-2020 academic year to train specialists in the specialty 192 "Construction and Civil Engineering", the department conducts classes on the course "Using the Revit package in construction tasks".
This paper considers an example of the architectural design of a low-rise building development. Given the specifics of the department, the emphasis is mainly on model and graphic components, such as design drawings, analysis of geometric spatial characteristics of the main structural components of the object, understanding the relationship and interaction between its parts, analysis of the relative position of structural elements.
Keywords: BIM-technologies, educational process, Autodesk Revit, architectural structures, low-rise building.




